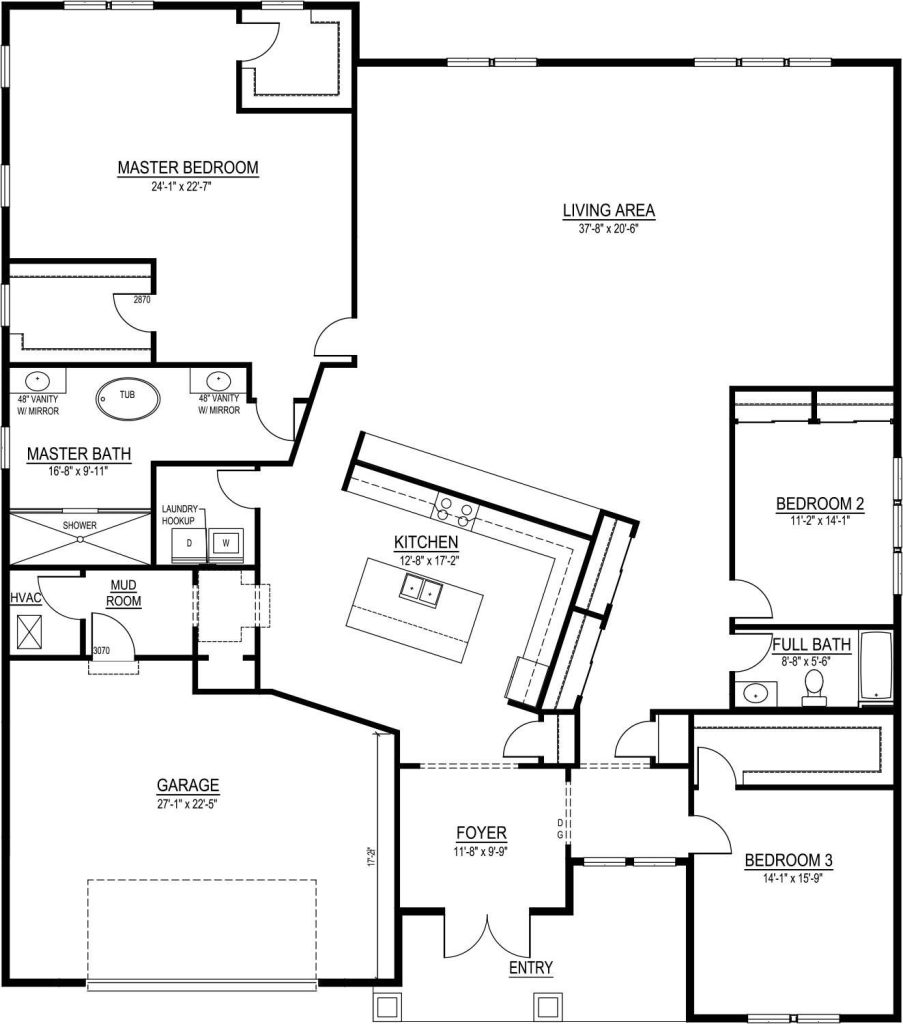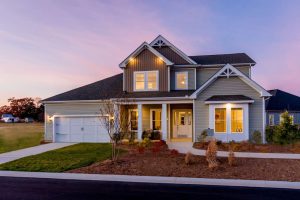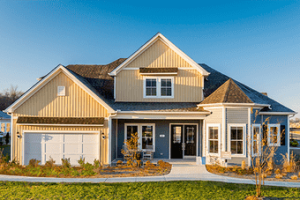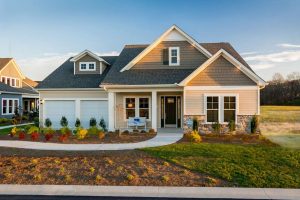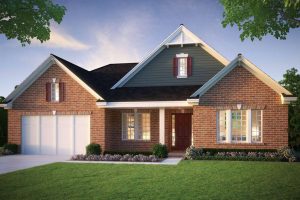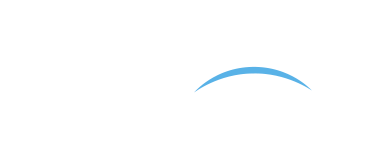Build Your Dream Home at Noble’s Pond
Designer Model Homes Now Available For Purchase!
Regal Builders, the developer behind the award-winning Delaware 55+ community, presents our final model homes—a select collection of residences that showcase comfort, style, and customization, now available for purchase at Noble’s Pond.
Enjoy the popular upgrades and custom features that enhance your lifestyle. From designer kitchens to inviting 4 Seasons Rooms, every detail is considered. Discover each Model Home below.
Seize this unique chance. Whether you’re downsizing, upgrading, or seeking a dynamic community, Regal Builders offers the perfect opportunity to move into your Dream Home today when you purchase one of these award-winning Model Homes.
View our model inventory below, each available completely furnished or unfurnished!
The Greenwold Model
This home at Noble’s Pond features a Two-Story Foyer that creates interest and dimension upon entering.Formal Dining Room: Front of house, great for entertaining, Butler’s Pantry extension.Den: Flexible space for work or relaxation.
Family Room: Spacious, connects to Casual Café and Kitchen, ideal for guests.
Open Kitchen: Involved cooking and conversation.
4-Seasons Room: Off the kitchen, suitable for gardening and potting.
Main Floor Owner’s Suite: Private, soft colors, ambient lighting, natural light, Laundry Room access.
Bonus Room: Extra space for movies, games, gatherings, or grandkid visits.
Loft: Featuring a Bedroom and Full Bath
This Greenwold Model Home is priced to include the hefty structural and interior upgrades built into the home. All that’s missing is you! The home purchase is offered completely as is and will also come with an extended home warranty. Contact us for pricing details if interested in an unfurnished offering.
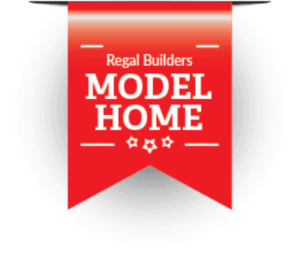
Price: $884,334
CLOSEOUT REDUCTION:
$795,995
(Savings of $88,339)
Virtual Tour
The Camden Model
The Camden model in Noble’s Pond is a perfect fit for any style and lifestyle. The traditional colors and styling are accented with pops of reds and plums, matched with shades of gray and touches of reclaimed wood tones that warm up the home.Formal Dining Room: Ideal for family dinners and storytelling.Family Room & Kitchen: Open feel, great view of the outdoor living space.
Outdoor Living Space: Perfect for summer enjoyment.
Den: Reading latest trends, trip planning.
Owner’s Suite: Cove molding, light valance for added drama.
Upstairs Bonus Room: For movies, conversations, or reading.
Outdoor Fireplace: Cozy for cool evenings, entertaining friends.
This Camden Model Home is priced to include the hefty structural and interior upgrades built into the home. All that’s missing is you! The home purchase is offered completely as is and will also come with an extended home warranty. Contact us for pricing details if interested in an unfurnished offering.

Price: $838,804
CLOSEOUT REDUCTION:
$749,995
(Savings of $88,809)
Virtual Tour
The Bradford Model – SOLD!
4 Bedrooms | 3 Baths | 3,297 Sq Ft
With an abundance of natural light, the Bradford model has a stylish, contemporary feel.
Family Room: Vaulted ceiling, spacious feel, floor-to-ceiling tiled fireplace.
4-Seasons Room: Ideal for hosting and entertaining.
Kitchen: Open layout, large pantry, home chef’s dream.
Wine Room: Walk-in, glass walls, stunning feature.
Owner’s Suite: Private, whimsical wallpaper mural.
Flex Room: Creative space, jewelry making, reading, hobbies, barn doors.
Guest Rooms: Front of the house, welcoming for visitors.
Upstairs: Bonus room, wet bar, weekend relaxation, grandchildren-friendly.
This Bradford Model Home is priced to include the hefty structural and interior upgrades built into the home. All that’s missing is you! The home purchase is offered completely as is and will also come with an extended home warranty. Contact us for pricing details if interested in an unfurnished offering.
Virtual Tour
The Greenwold 1-Story
This home is currently under conversion construction, being transformed from the former Design Studio into our Greenwold home plan. Many upgrades are already in place, but there is still time to upgrade additional options on this home throughout construction!Popular Style: Georgian Elevation exterior.Upgraded Kitchen: Cabinetry and appliances already upgraded.Luxury Master Bath: Main level master with deep soaking tub an walk-in shower.
This Greenwold 1-story is closeout priced starting in the mid $500s with current selections. Contact us for additional upgrade opportunities.
CLOSEOUT PRICED
FROM MID $500s
